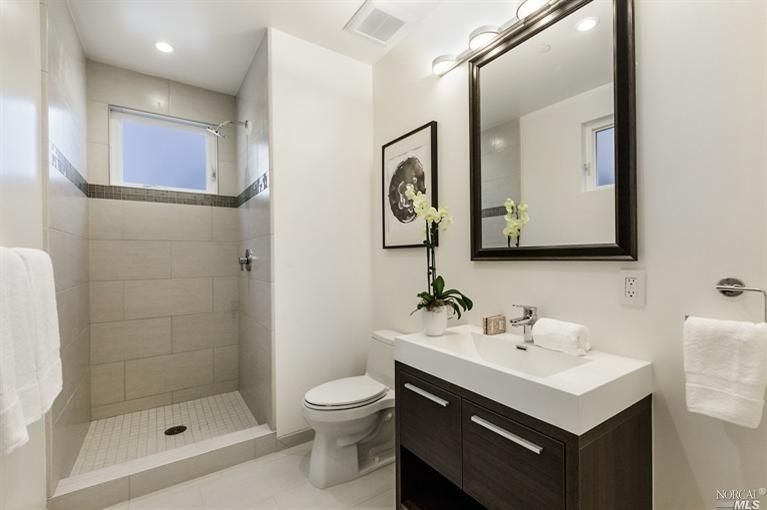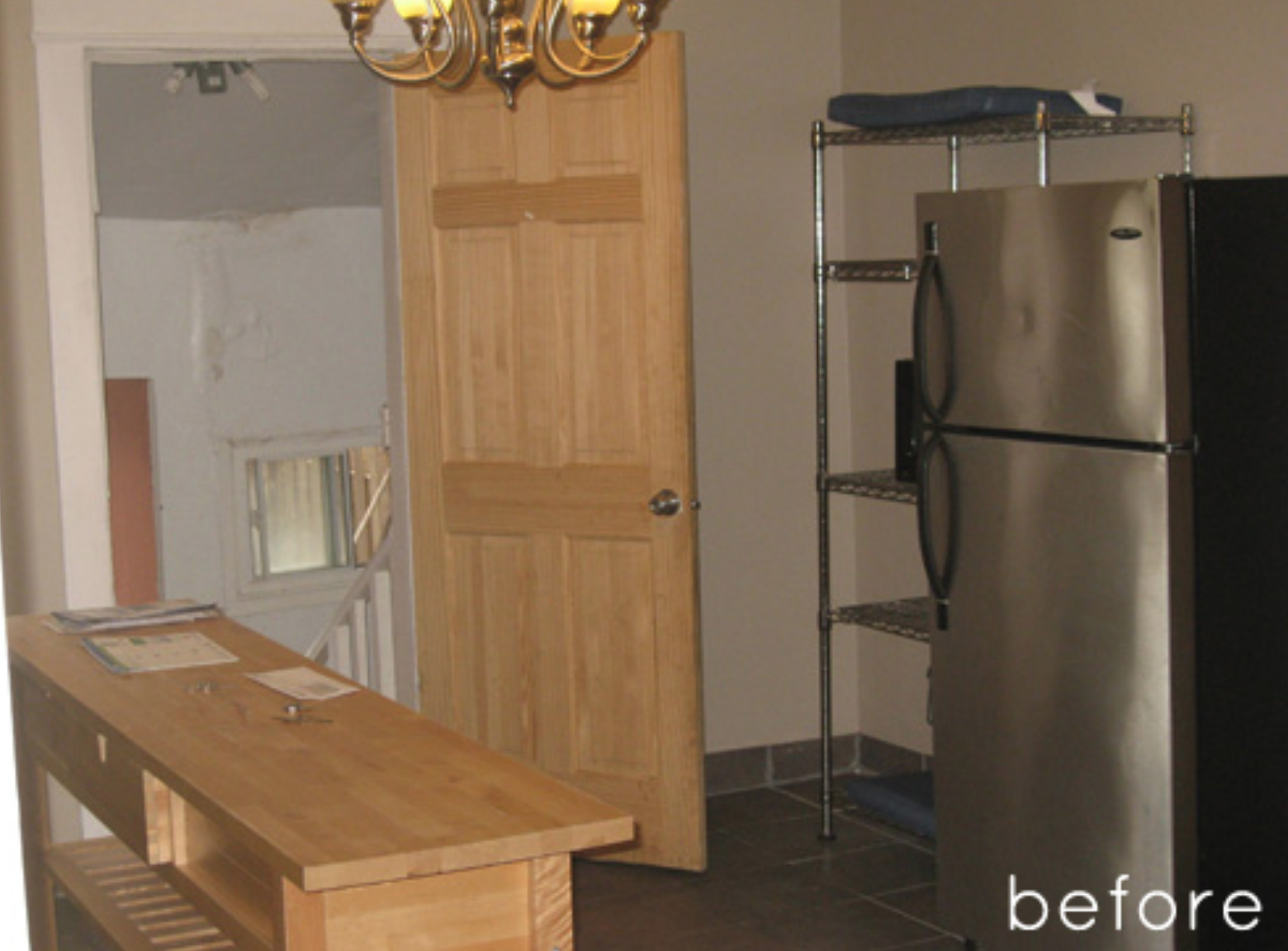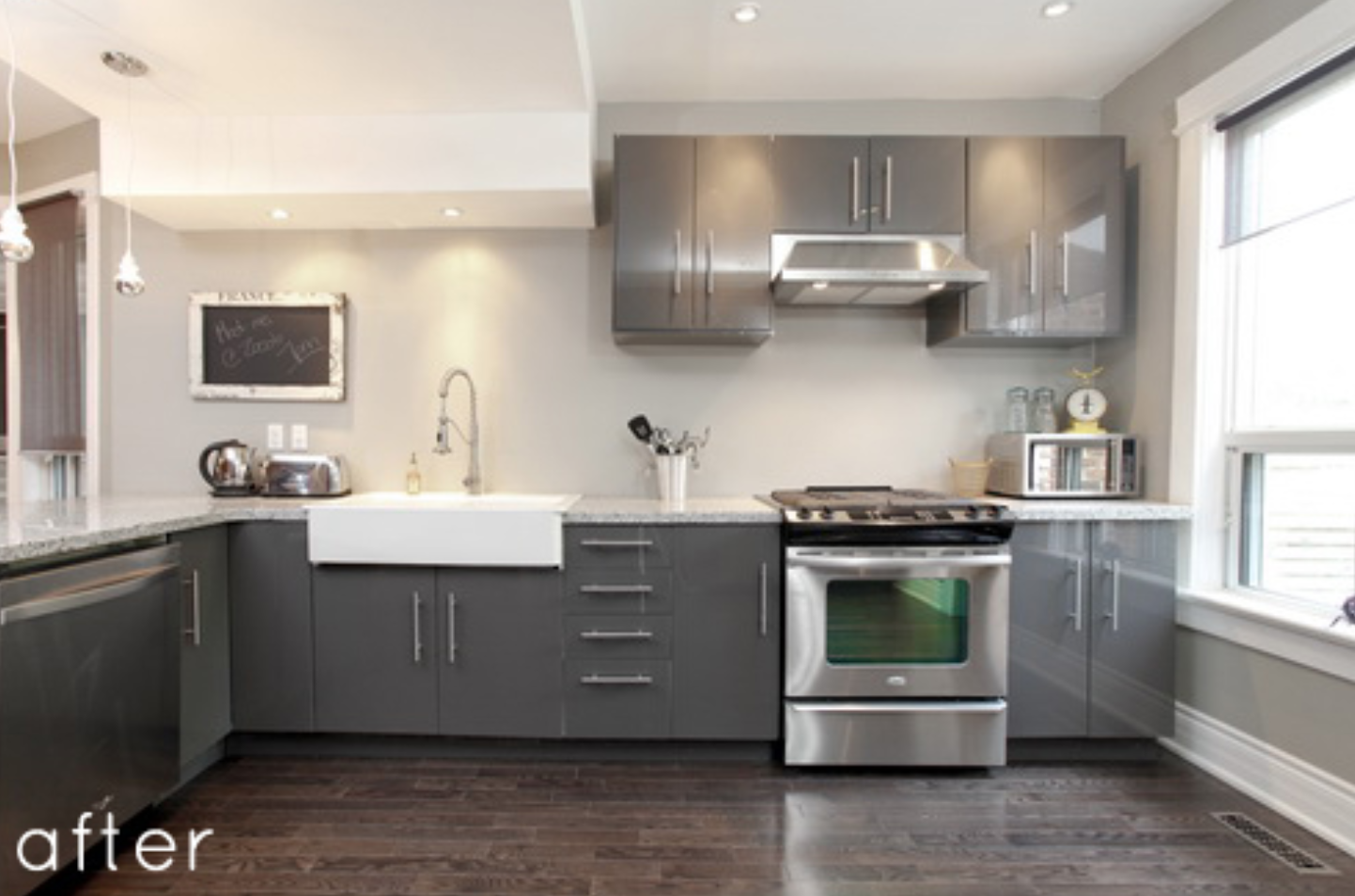Renovations
Bobbi Thomas Builders are uniquely qualified for home remodeling and renovations.


Do you envision a remodeled version of your current home that reflects how you and your family have changed and grown? Do you love your neighborhood, the school district, your neighbors and the view from your kitchen window? Is renovating more realistic or your budget? Thomas Builders will help you find a way to transform the home you already love into an expression of your vision of the coming years for you and your family.
We know that every client’s desires and needs are specific and unique. Please call to discuss how we may help you consider and realize your best options.
Our team approach to building and renovating homes is professional, responsive and efficient. We offer a simple, meticulous process, working closely with you to meet your every need and to exceed your every expectation, all the while overseeing the details, schedules, and — of course, the budget.
We offer two distinct designs and build options: the Custom Series and the Classic Series. Each provides a unique approach to home building. No matter which you choose, we pledge our commitment to your satisfaction.
At Bobbi Thomas Builders, we’re not just building homes we’re building legacies.


OUR PROCESS
In-House Services
- In our initial interview, we’ll analyze your budget, and discuss your design specifications
- Next, our field project manager will investigate the site to determine design and construction feasibility
- We’ll review and explain our site design and construction process
- Develop preliminary project schedule
Conceptual Floor Plan and Elevations
- We’ll review your site survey to determine size, arrangement and location of construction*
- We’ll measure existing dimensions of the site, and create and review a sketch of the conceptual elevation and one-side elevation of the site*
- We’ll prepare a preliminary product specifications list and cost estimates.
Create Design Drafts
- CAD drawings, based on concepts and sketches, are drafted under the supervision of a licensed NY State Engineer.
- Contracts, warranty and building specifications are prepared
- Final blueprints are created, including:*
- State and local Building Code Analysis
- Elevation views of rear and left and right exteriors
- Roof plan design
- Floor plans and four elevations
- Building sections
- Wall and framing details
- Update cost estimates and refine construction schedule if necessary
- Prepare permit and submit application and all necessary documents to the Building Dept.
Optional Additional Services
Optional additional services include services not necessary to the project, but rather are enhancement above and beyond basic services. Should you decide to include additional services to your project, we offer to payment options.
- Option 1. We will draft a Design Services Allowance clause to be included in the Construction Contract.
- Option 2. We will bill you separately for additional services.
More Optional Additional Services
- Built-in Design
- Enlarged details for interior trim and moldings (If applicable.)
- Stair Design and Detailing
- Artistic Renderings
- 3D Photorealistic CAD presentations
- Additional design consultations for specific design concepts of bath, kitchen, and lighting layouts
- Assist in obtaining variances or historical reviews, additional surveys, engineered structural foundation design and specifications, geo- technical soils analysis/reports, engineered septic design and required permits, and interior design service
- For over two decades, Thomas Builders has been designing, building, and renovating homes throughout the city of Saratoga Springs and New York’s Capital Region. None surpass our reputation as the foremost builder in the region.
